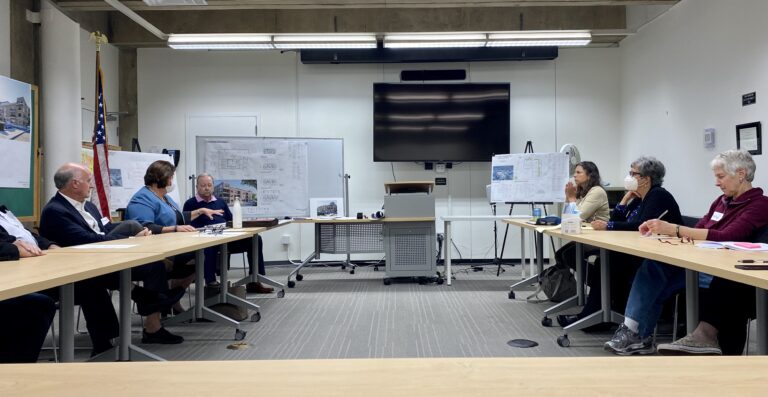
Developers told residents they would work with them to create a “financially reasonable situation” for a proposed four-story senior living facility at 12 Irma Ave. during a meeting Monday night.
The emotional two-hour discussion at the Port Washington Public Library seemed headed to a stalemate. But that changed when the residential opposition asked to confer privately. Afterward, the two parties came together and laid the groundwork for a potential compromise.
Edward Paul Butt, the project’s architect, could not give specifics on the revised number of units or other changes besides looking to reduce the proposal from four stories to three. He said that in the coming days, he will sketch out and share the project’s new design with residents.
“We’re trying to offer some compromise here and certainly the [scale of the project], obviously, we’ve heard loud and clear is an issue,” he said. “I think we’re willing to address that, the issue on the shadows and the light and everything else. I don’t know if we can lop a full floor off the building. But I think we can certainly make this a three-story building.”
Butt’s comment on the “full floor” refers to a resident recommendation. The new building would have three full stories and a partial fourth story, with a few apartments and community space.
Some suggested that the developers build the two full stories plus the partial story while removing one of the full floors. This would still amount to three stories, albeit with fewer units than three complete stories and no partial story.
The Monday meeting was a follow-up to a resident discussion held last week. Nine volunteers from that forum agreed to meet with developers and their associates. Opponents say that they support senior housing in the area but not the project’s proposed scale.
The developers applied for a conditional use permit and variances for height, setbacks and parking, among other items. However, if they follow the compromise, it would cut one of the developers’ requested variances. (Three stories meet the Town of North Hempstead’s code for Business B zone buildings.)
The developers say they will request another adjournment at the Town’s Board of Zoning and Appeals meeting Oct. 26. A new hearing date of Nov. 9 was planned. Yet, since the proposal may be changed, it is unsure whether that date will hold.
“I don’t see any way that if we modify the plan that we’ll be able to get back to the Zoning Board on Nov. 9,” attorney Kathleen Deegan Dickson said.
The units would be for seniors 62 and older, according to a developer-submitted permit. The developers argued the project would have a favorable impact on the aesthetics of the area and surrounding property values.






