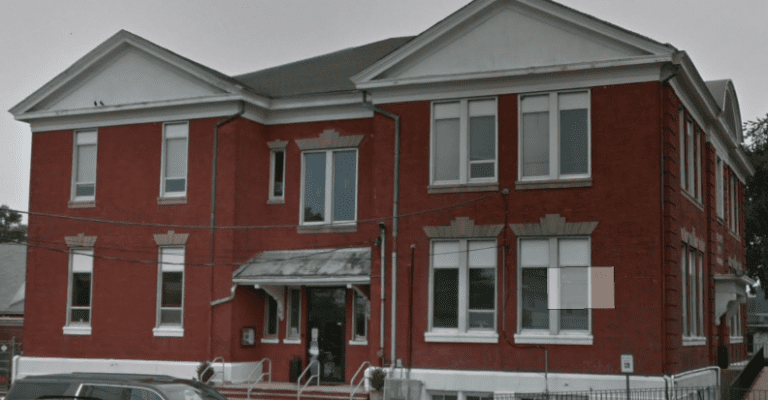
The Village of New Hyde Park board discussed the upcoming construction of Marcus Christ Hall Thursday night, an addition to the village hall to be used as a community center and replace the building of the same name that was demolished more than a year ago.
The board hopes to go out to bid on the construction project by this summer, Mayor Christopher Devane said.
Michael Guido presented the initial proposed plans for the one-story Marcus Christ Hall, which he called a “heavy timber construction project.”
The project covers a large construction site with minimal entryways, which will make moving construction vehicles, cement trucks and cranes to and from the site hard, Guido said.
“It’s a difficult build because [of] the constraints around the property,” Guido said.
Some residents who live near the location of the upcoming construction project attended the board meeting.
“It’s gonna be messy and then it’s going to be beautiful,” Devane said. “We’re going to do everything possible to try to mitigate construction noise. I know as I say that, how hard that actually is.”
This construction project follows the completion of a disruptive, years-long Third Track project on the Long Island Rail Road, which laid an additional track on the Main Line for 9.8 miles and removed seven street-level crossings.
Devane said he will provide a monthly update to village residents during the duration of the construction project.
Devane estimated the project would cost the village between $2.5 million to $3 million. The village currently has $1.1 million set aside to finance the project. Half of the $1.1 million came from village taxes, which were raised two years ago and the other half came from grants, Devane said.
The village plans to take out bonds to fund the rest of the project, Devane said.
An interior rendering of the building included a folding wall divider in the main meeting room, much like sliding accordion walls included in large hotel ballrooms.
“The reason behind that is so multiple organizations can meet at the same time,” Devane said. “That way if the Cub Scouts say, ‘We have a meeting tonight,’ we don’t have to shut down the entire community center just for the Cub Scouts.”
The main meeting room will have an audio-visual system, including speakers available for presentations.
A kitchenette with a refreshment area and a small conference room are included in the interior plans.
The plans include a community lounge to be used seven days a week as a more casual meeting spot, with some couches, tables and chairs, Devane said.
“If seniors want to come, we’re going to have a TV there. Talk about current day events or whatever the situation is. That’s always going to be open,” Devane said. “Obviously, on the weekend it becomes a little bit more complicated just because we don’t have employees here to open it up, but we can work that out.”
Community organizations can still use that smaller space to meet upon request.
Solar roof panels are currently not included in the building plans, but the roof will be built so it is capable of holding solar panels if the village decides to add them in the future, Guido said.






