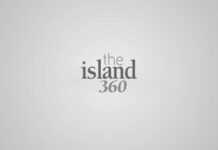INCORPORATED VILLAGE OF GREAT NECK ZONING BOARD OF APPEALS NOTICE OF PUBLIC HEARING 75 Old Pond Road (Section 1 /Block 29/ Lot 114) PLEASE TAKE NOTICE, that the Zoning Board of Appeals of the Village of Great Neck shall hold a public hearing on Thursday, April 4, 2024, at 7:30 PM at Village Hall, 767 Middle Neck Road, Great Neck, NY 11024, to hear the application of Soheil Payami, owner, represented by Isaac Rei, HN Engineering, for the premises 75 Old Pond Road, in Great Neck. The applicant is seeking the following variance(s) from the Village Zoning Codes for an application for additions and alterations: §575-44 Rear Yards There shall be a rear yard, the depth of which shall be 25 feet plus 1/4 of the depth of the lot in excess of 100 feet. The proposed rear yard is 20.6 feet, whereas 25 feet is required. A variance of 4.4 feet is requested. 1. §575-44 Rear Yards There shall be a rear yard, the depth of which shall be 25 feet plus 1/4 of the depth of the lot in excess of 100 feet. §575-45 Permitted Encroachments A. The following encroachments into required yards are hereby permitted: (5) One-story open porch or terrace which shall project into a rear yard not more than 10 feet. The rear minimum yard required from the deck is 15 feet, whereas 14.7 feet are provided. A variance of .3 feet is requested. 2. §575-43 Side Yards A. On an interior lot, a single-family dwelling shall have two side yards, one on each side of the main building. The aggregate width of the two side yards shall not be less than 18 feet, plus 1/2 of the width of the lot in excess of 60 feet. No side yard shall have a width of less than 1/2 of the minimum required aggregate width of both side yards. When practical, the wider of the two side yards shall be placed adjacent to the narrower of the side yards of an adjoining lot or lots. The proposed aggregate side yard is 23.1 feet, whereas 29.16 feet is required. A variance of 6.06 feet is requested. 3. §575-43 Side Yards A. On an interior lot, a single-family dwelling shall have two side yards, one on each side of the main building. The aggregate width of the two side yards shall not be less than 18 feet, plus 1/2 of the width of the lot in excess of 60 feet. No side yard shall have a width of less than 1/2 of the minimum required aggregate width of both side yards. When practical, the wider of the two side yards shall be placed adjacent to the narrower of the side yards of an adjoining lot or lots. The proposed side yard is 12.2 feet, whereas 14.58 feet is required. A variance of 2.38 feet is requested. 4. §575-168 Facades of Single-Family Dwellings In a single-family dwelling: A. No horizontal plane of a front or side facade shall extend for more than 30 feet without a change or break in said plane of at least two feet in width. The horizontal plane of a front facade shall have at least one break of at least two feet in width, regardless of the overall width of the facade. A projecting chimney shall be considered a change or break in a plane if it is: (1) A minimum of two stories tall; (2) At least four feet wide up to the second story, at which point its width may be reduced to three feet; and (3) At least two feet deep. 30.2 feet is proposed on the north façade, whereas a horizontal break at 30 feet is required. A variance of 0.2 feet is requested. 5. §575-168 Facades of Single-Family Dwellings B. At least 10% of each and every facade shall be comprised of fenestration (windows and/or doors). The minimum fenestration area of the North elevation is 88.3 SF, whereas 48 SF are provided. A variance of 40.3 SF is requested. 6. §575-168 Facades of Single-Family Dwellings B. At least 10% of each and every facade shall be comprised of fenestration (windows and/or doors). The minimum fenestration area of the rear elevation is 140.4 SF, whereas 48 SF are provided. A variance of 92.4 SF is requested. 7. §575-170.3 Electric Generators H. Notwithstanding anything in Subsections C through G of this section to the contrary, electric generators shall be permitted as of right in a side yard, so long as they meet all of the following conditions: (3) They are screened from the adjacent property to the side and from the street by a full evergreen landscaped buffer, as approved by the Building Inspector. No landscaping buffer is provided. The premises are also known as Section 1, Block 29, Lot(s) 114 on the Nassau County Land and Tax Map and are in the Residence Zoning A-1 District. A copy of the application materials is available for review in the Village of Great Neck Building Department, Village Hall, during regular business hours. At said hearing, all parties and interests will be given an opportunity to be heard. 8. BY ORDER OF THE BOARD OF APPEALS OF THE VILLAGE OF GREAT NECK DENNIS GROSSMAN, CHAIRMAN March 25, 2024







