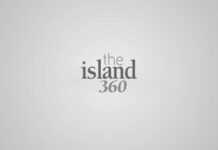INCORPORATED VILLAGE OF GREAT NECK ZONING BOARD OF APPEALS NOTICE OF PUBLIC HEARING 11 Old Tree Lane (Section 1/Block 142/Lot(s) 87) PLEASE TAKE NOTICE, that the Zoning Board of Appeals of the Village of Great Neck shall hold a public hearing on Thursday, April 4, 2024, at 7:30PM at Village Hall, 767 Middle Neck Road, Great Neck, NY 11024, to hear the application of Dorothy and Kia Rahmanim, owners, represented by Cindi Dickman, E.W. Dickman Architect, for the premises 11 Old Tree Lane, in Great Neck. The applicants are seeking site plan approval and the following variance(s) from the Village Zoning Codes for an application to construct a two-story single-family dwelling: 1. §Section 575-52 Building Area and Floor Area Ratio A. For single-family dwelling use, the building area shall not exceed 30% of the lot area and, subject to any modifications required by § 575-167 of this chapter, the floor area ratio shall not exceed the limits hereinafter set forth. The maximum building area is 1,983.89 SF, whereas 2,285.77 SF is proposed. A variance of 301.88 SF is requested. 2. §Section 575-52 Building Area and Floor Area Ratio A. For single-family dwelling use, the building area shall not exceed 30% of the lot area and, subject to any modifications required by § 575-167 of this chapter, the floor area ratio shall not exceed the limits hereinafter set forth. (1) On interior lots: 0.50 of the first 6,000 square feet of lot area; 0.20 of the lot area in excess of the first 6,000 square feet which is less than 100 feet from the street on which the lot abuts; and 0.10 of the lot area in excess of the first 6,000 square feet which is farther than 100 feet from said street. To the extent required, all of the area of the lot within 100 feet of the street on which the lot abuts must be included in the calculation of the first 6,000 square feet of lot area. The maximum floor area is 3,000.1 SF, whereas 3,420.1 are proposed. A variance of 420 SF is requested. 3. §Section 575-53 Lot Width and Lot Depth A. On an interior lot: (1) A minimum lot width of 60 feet shall be maintained from the street line for the first 100 feet of lot depth or 30 feet beyond that point of construction of the principal building that is farthest from the street line, whichever distance is greater. 57 feet are proposed at 30 feet beyond the point where the proposed house is furthest from the street, which is 3 feet less than required. The determination of conformity based on 575-172 in relation to the location of the house is left to the Board of Zoning Appeals. 4. §Section 575-56 Front Yards All lots shall have at least one front yard. A corner lot shall have a front yard on each public street on which the lot abuts. All front yards shall have a minimum depth equal to the greater of 25 feet or the average depth of the front yards of other lots which are on the same block front and within 200 feet. In no event, however, shall a front yard be required to have a depth which is greater than 35 feet. The minimum front yard requirement is 28.4 feet, whereas 26 feet are proposed. A variance of 2.4 feet is requested. 5. §Section 575-59 Permitted Encroachments A. The following encroachments into required yards are hereby permitted: (3) One-story open porch, having a maximum eave height of 12 feet, and a terrace, neither one of which may project more than 5 1/2 feet into a minimum front yard. The maximum encroachment for a front porch is 5.5 feet, reducing the minimum front yard to 22.9 feet, whereas 22.17 feet are proposed. A variance of 0.73 feet is requested. 6. §Section 575-168 Facades of Single-Family Dwellings In a single-family dwelling: B. At least 10% of each and every facade shall be comprised of fenestration (windows and/or doors). At least 10% of every facade shall be comprised of fenestration or 100 SF of the North side, whereas 56 SF are proposed. A variance of 48.25 SF is requested. 7. §Section 575-168 Facades of Single-Family Dwellings In a single-family dwelling: C. The eave of an open porch on the front of a dwelling shall not exceed 12 feet in height. The eave of an open porch on the front of a dwelling shall not exceed 12 feet in height, whereas the proposed eave reaches 12.88 feet at its top. A variance of 0.88’ is requested. 8. §Section 321-9 Habitable Space C. Light and ventilation. (1) Habitable space shall be provided with natural light through one or more windows, skylights or transparent or translucent panels, or any combinations thereof, that face directly on legal open spaces at least six inches above the adjoining finished grade or that are above a roof. Natural light is not provided, and the cellar is proposed as a habitable space. The premises also known as Section 1, Block 142, Lot 87, on the Nassau County Land and Tax Map, and are in the Residence B Zoning District. A copy of the application material is available for review in the Village of Great Neck Building Department, 767 Middle Neck Road, during regular business hours. At said hearing, all parties and interests will be given an opportunity to be heard. BY ORDER OF THE BOARD OF APPEALS OF THE VILLAGE OF GREAT NECK DENNIS GROSSMAN, CHAIRMAN March 25, 2024
- News
- Opinions
- CONTEST
- Entertainment
- Legals
- Events
- Classifieds
- Advertise
- Contact
© 2024 The Island 360 | Contact Us: 22 Planting Field Road, Roslyn Heights 11577 |
Phone: 516-307-1045 | Fax: 516-307-1046 | Privacy Policy







